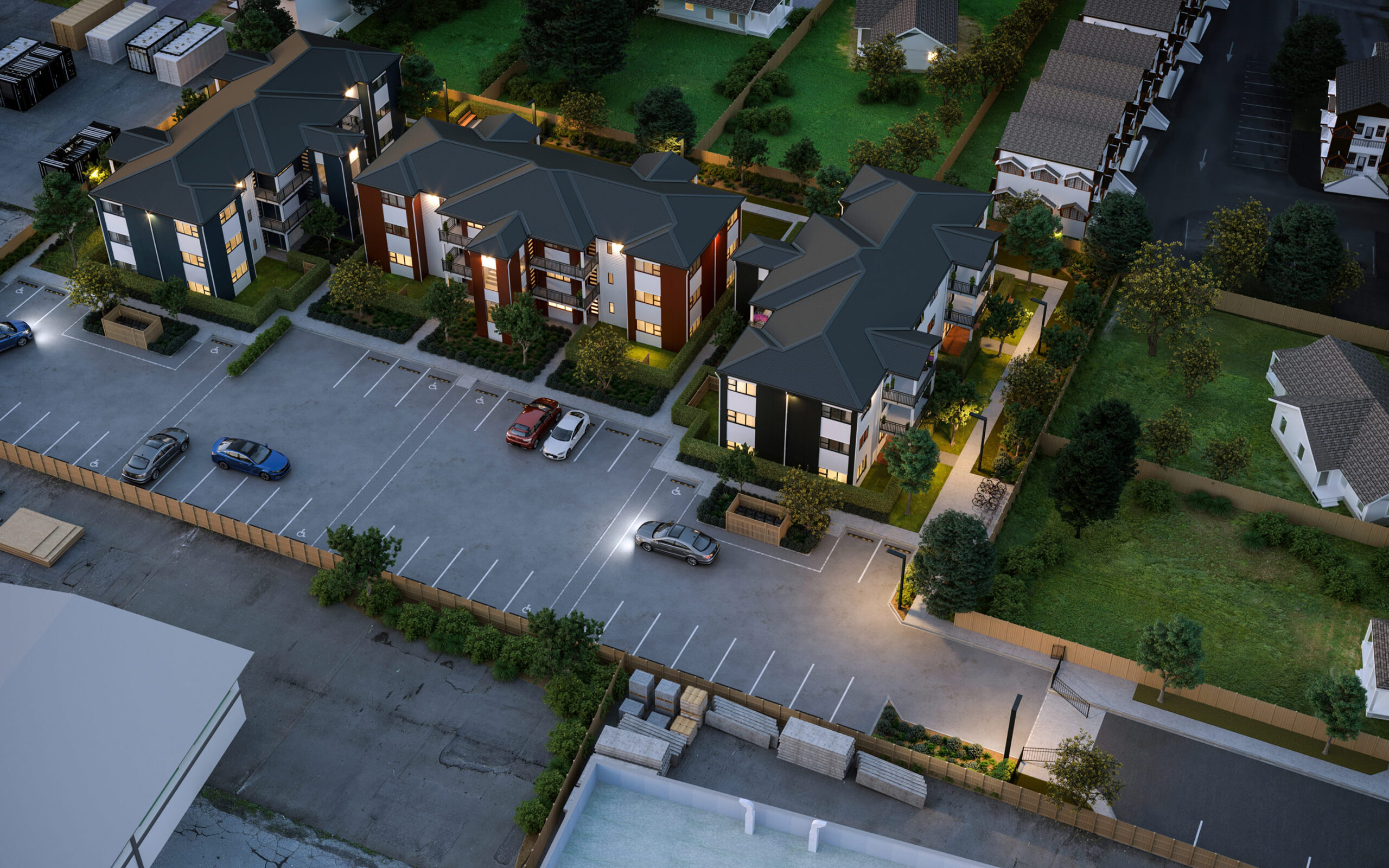Our approach
Practical design thinking, tailored to your project.
Our flexible service model allows us to align budgets, buildability, and design excellence with our clients' goals. Whether engaged individually or holistically, we focus on creating spaces that are beautifully designed, practical, and buildable.
Learn how our approach can bring your vision to life.

Holistic service
Tailored solutions for every development.
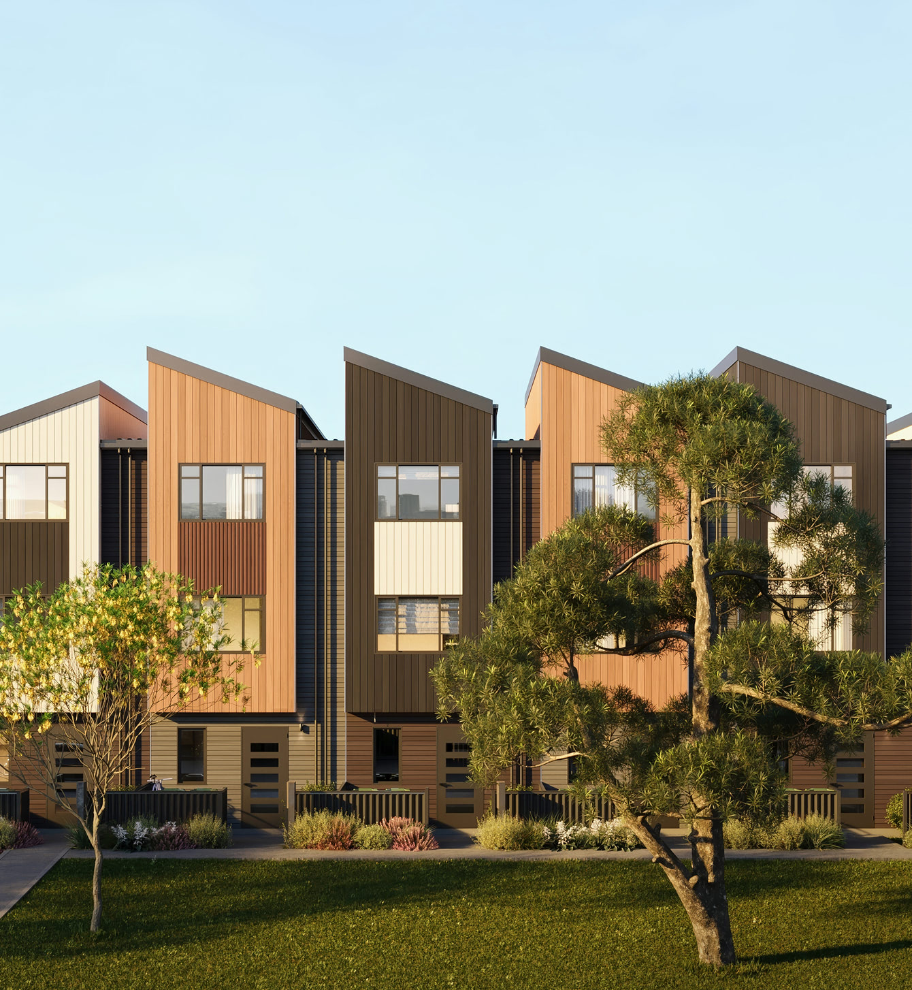
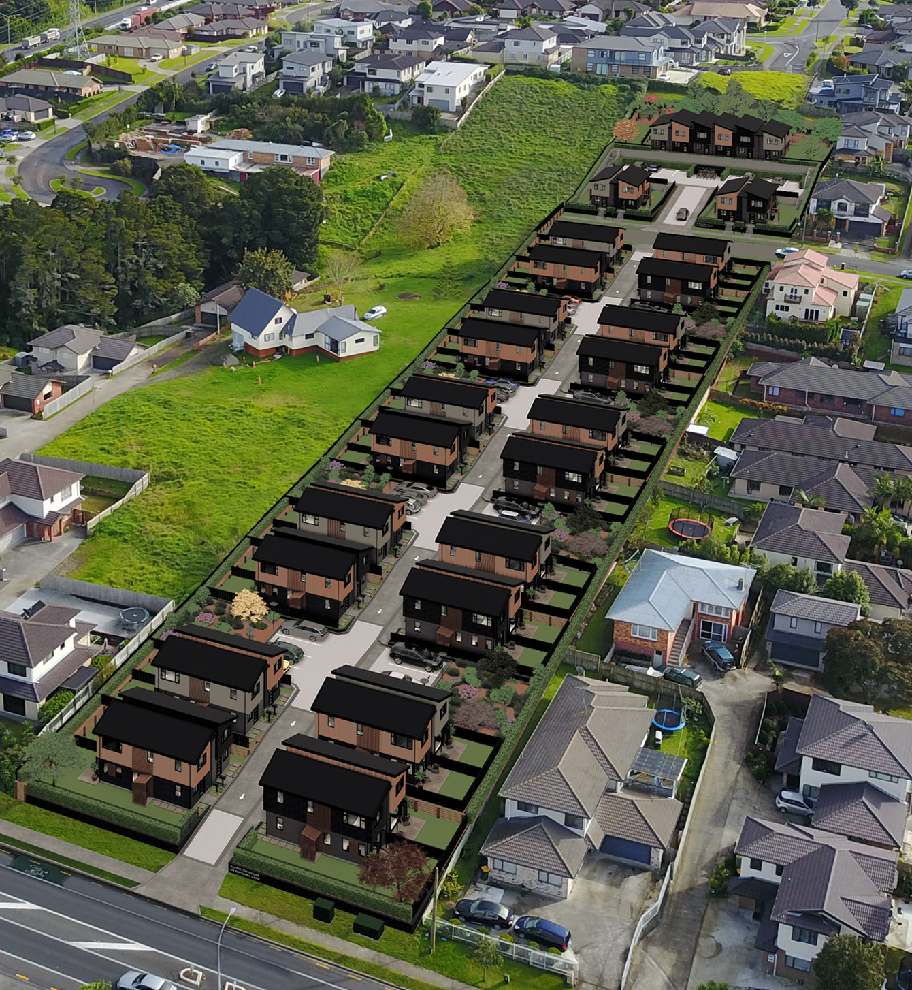
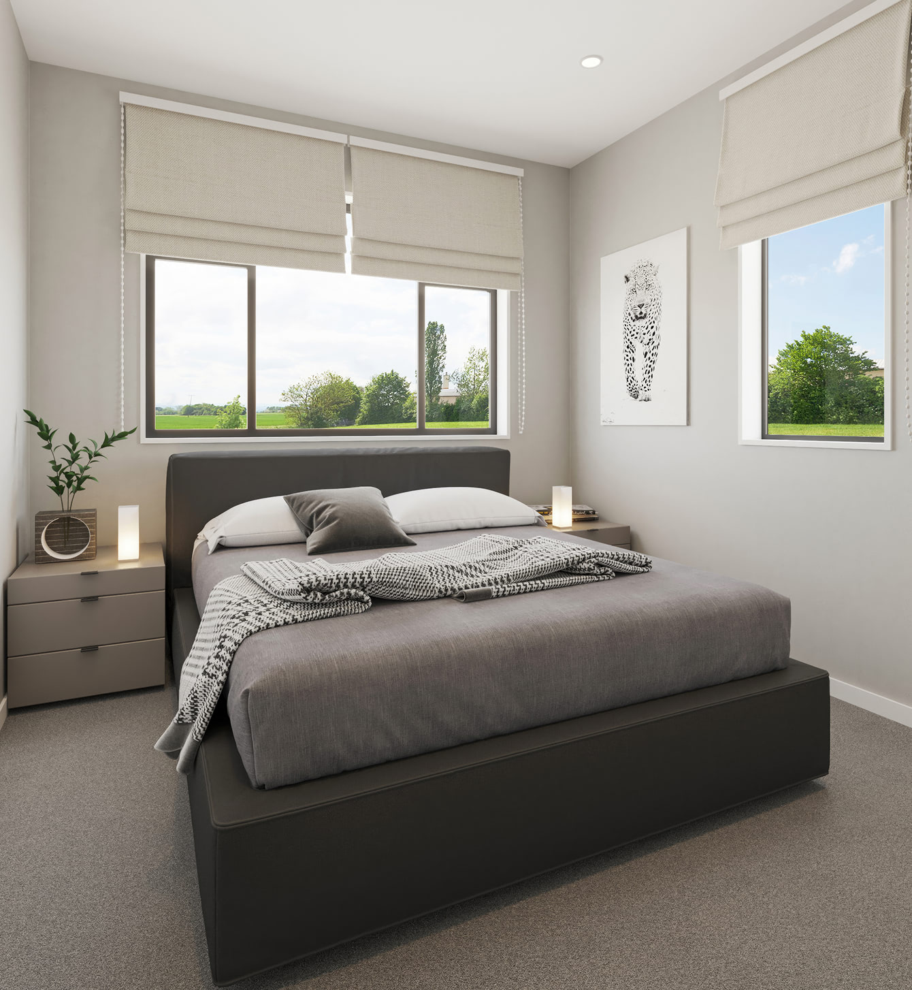
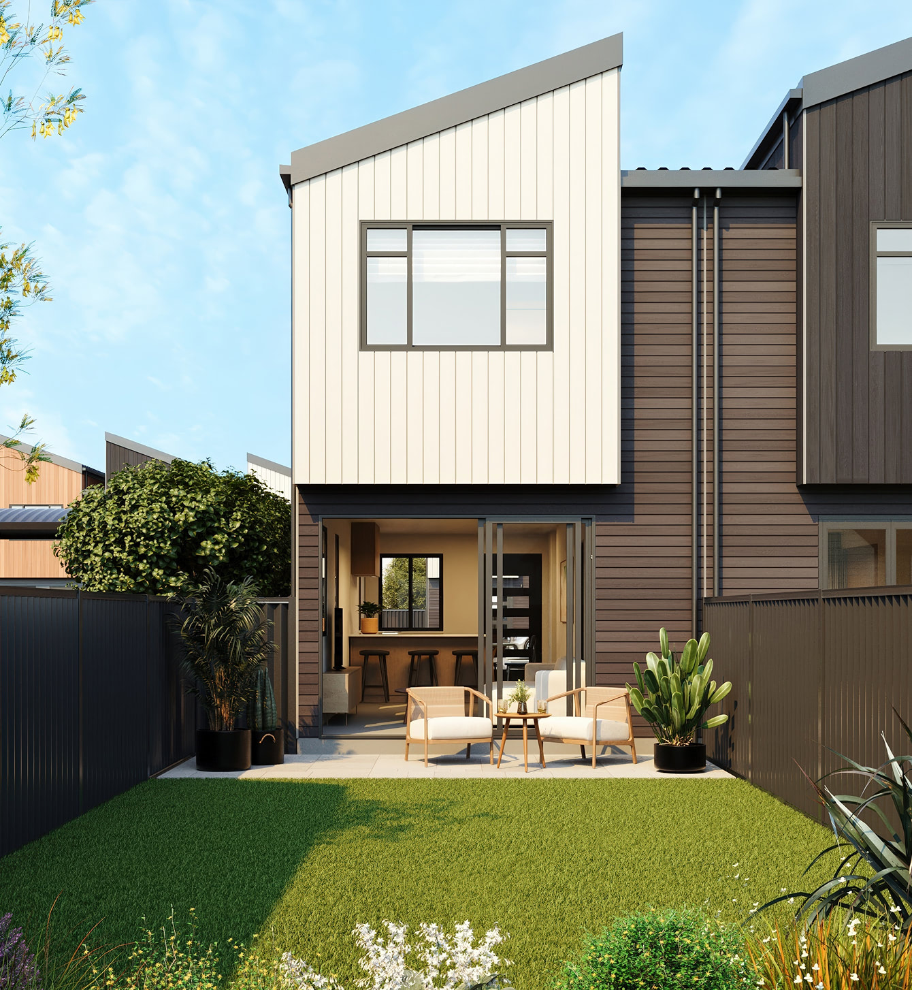
-
We provide a holistic, fully integrated service that ensures every project stays true to its original vision. From concept to completion, we meticulously coordinate all elements of a development, preventing unnecessary deviations such as budget creep, design misalignment, or inefficiencies that could compromise the project's success.
-
Our comprehensive project oversight means clients can trust that their development is being fully optimised—every aspect, from planning to construction, is strategically managed for the most favourable outcome. By proactively guiding consultants, contractors, and stakeholders, we create seamless collaboration, eliminating costly rework and ensuring that all design and engineering elements work in harmony.
-
We also recognise that not all clients require a full-service approach. Resolution Design offers flexible engagement options, allowing clients to select individual services or a tailored combination that best suits their project's specific needs. Whether it's architecture, engineering, planning, or consultancy, our expertise integrates effortlessly into any stage of development, complementing existing teams and delivering practical, buildable solutions.
-
With a commitment to design excellence, efficiency, and strategic project leadership, we deliver developments that are not only visually compelling but also financially viable and highly functional.
The process

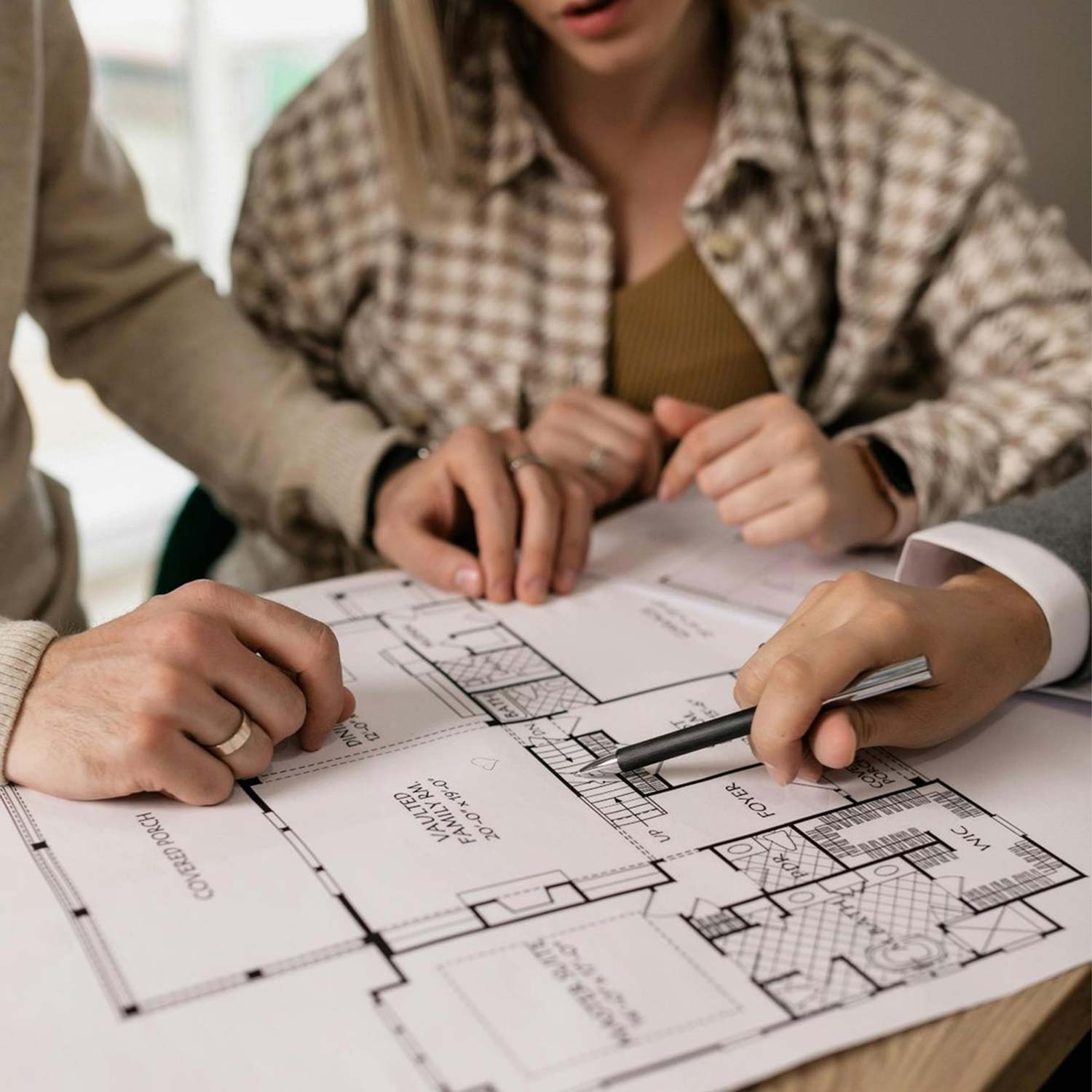
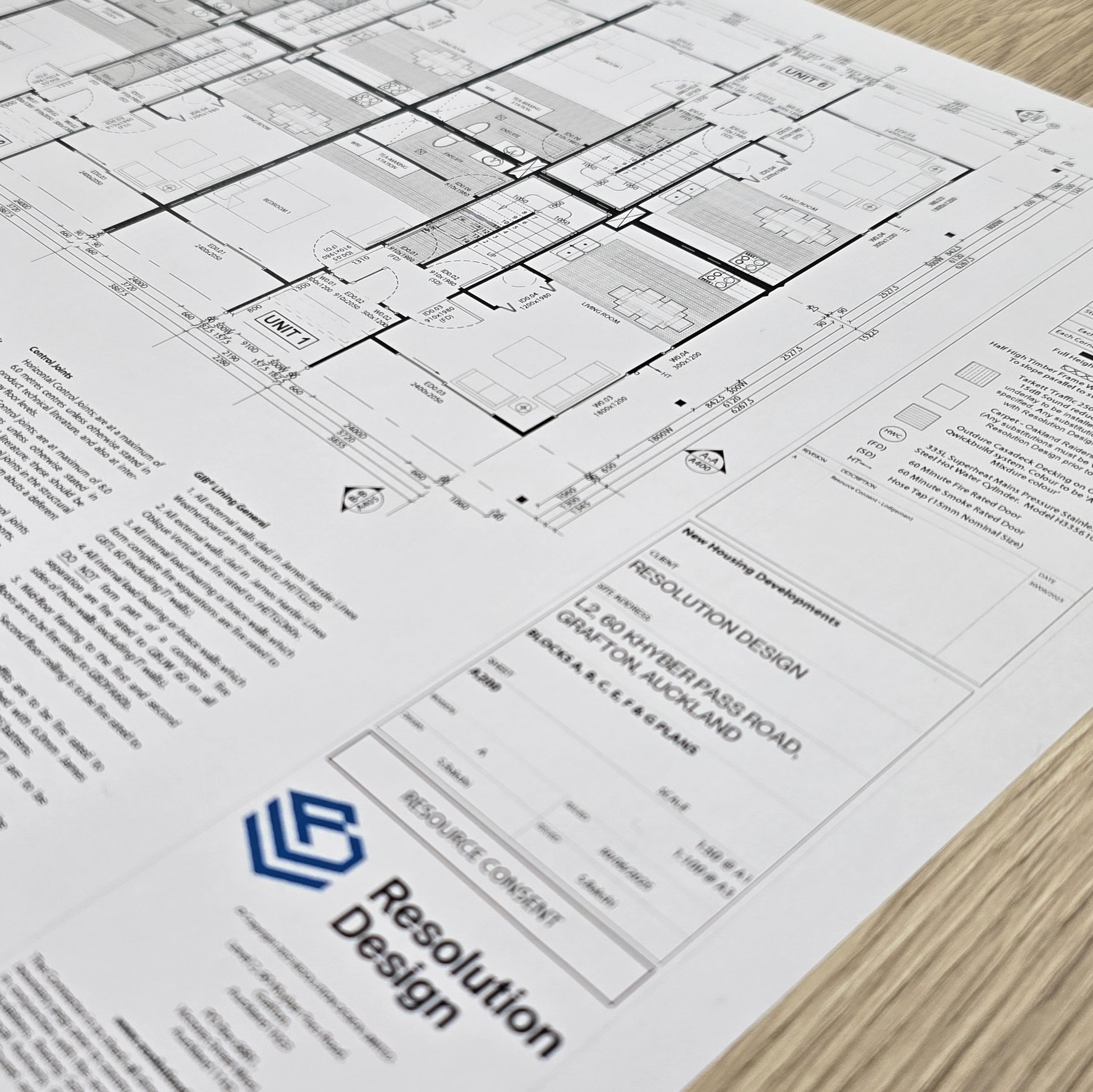
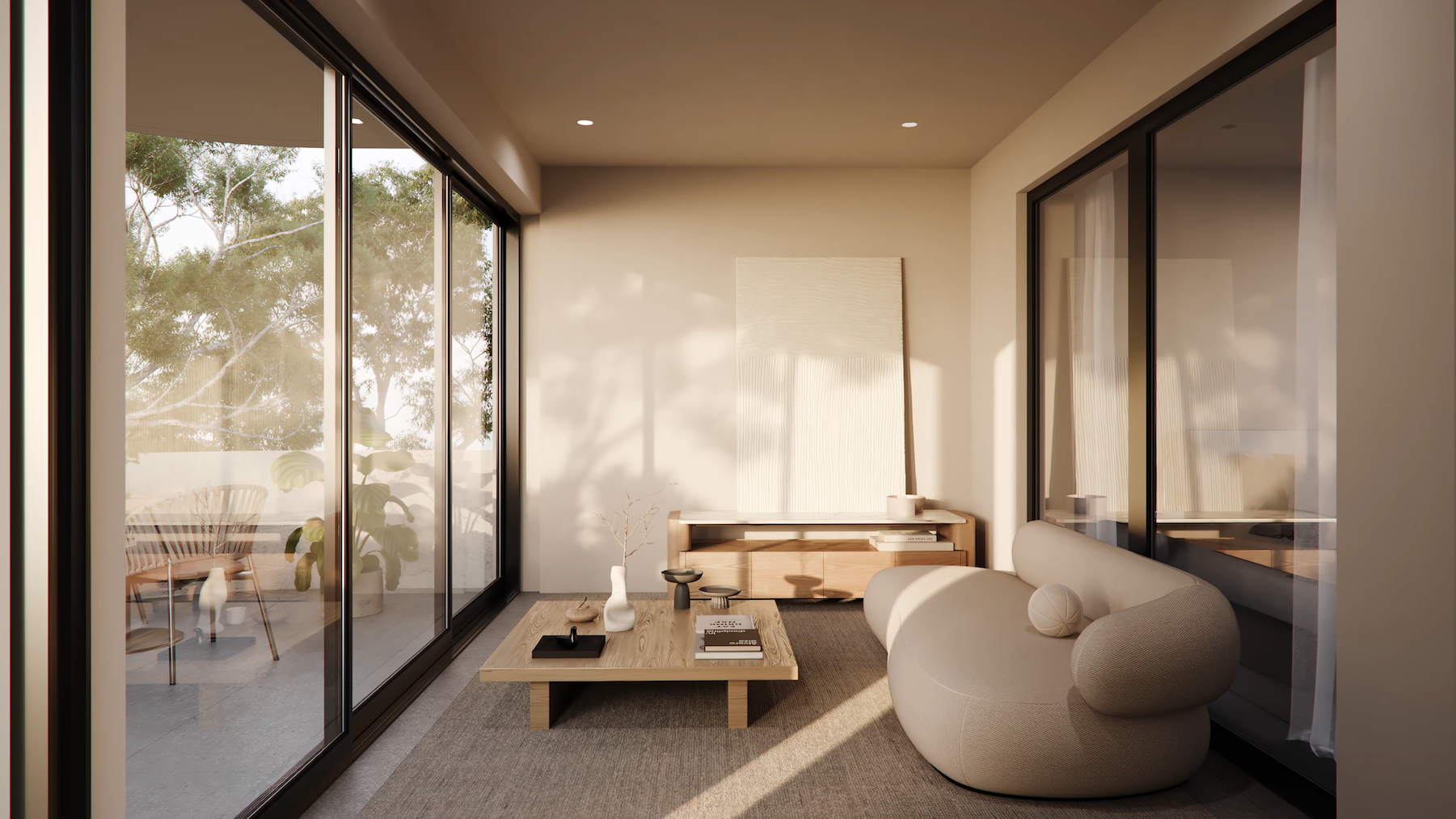
-
1. Site feasibility, land acquisition and funding procurement
With years of large-scale development experience, we’re able to go beyond what’s offered by standard architectural practices, and can assist you in evaluating a site’s development potential through rigorous feasibility assessment, identifying zoning constraints, yields, and financial viability. We can also help with project budgets and Information Memorandums, and other strategic input necessary to support funding applications.
-
2. Concept design
After establishing your project wishlist and non-negotiables, we’ll work closely with you to transform ideas into compelling concept designs that balance your vision with site constraints, cost controls, and planning requirements. This sets the architectural direction and provides a strong foundation for stakeholder engagement and feedback.
-
3. Developed design
Building on the finalised concept plans, we refine the layout, form, and technical aspects of the project to ensure practicality and compliance. We’ll coordinate with third-party specialists to produce a detailed set of drawings ready for the consent process and early cost estimates.
-
4. RC and BC applications
We prepare and submit comprehensive documentation to your local Council to support the Resource Consent application, navigating planning rules and urban design requirements. Once approved, we’ll handle the detailed Building Consent submission for you, ensuring your plans adhere to the NZ Building Code and are fully construction-ready. Our team will manage coordination with council planners and engineers to streamline approvals, handle RFIs, and reduce delays.
-
5. Construction tender and NZS:3910 contract setup
Once consents are secured, we assist in preparing tender documentation and identifying suitable contractors. We can lead the tender process, and back you when negotiating fair and transparent NZS:3910 contract terms, setting the stage for a pain-free construction phase.
-
6. Construction monitoring and contract administration
During construction, we can provide ongoing site observation and reporting to ensure work aligns with the design intent and approved plans. Our team can also administer the contract (vertical, civil, or both), manage variations, and assist with conflict resolution to maintain progress and quality control. We can issue Practical Completion certification or assist with any other funder requirements.
-
7. Marketing
We can produce high-quality architectural renders, marketing floor plans, and other design narratives that bring the development to life for prospective buyers, investors, and agents – helping to hit your pre-sales targets and establish market appeal.
-
8. Council sign-offs
To close out the project, we’ll help coordinate with council to pass any final inspections and obtain necessary approvals such as CCC, EACC, 223c, 224c, LINZ subdivision sign-off (titles) etc. We can assist with road naming, Body Corp / Residents’ Society setup, or any other RC conditions that need satisfying, ensuring nothing is missed and you’ve got peace of mind – from start to finish.
-
9. Ongoing support
Beyond project completion, we can offer continued support to ensure commercial buildings remain safe, compliant, and well-managed. Our services include preparing and managing fire evacuation schemes, conducting evacuation drills, and coordinating IQP inspections and Building Warrant of Fitnesses (BWOFs). We can also assist with broader asset/facilities management, helping property owners maintain long-term performance and value.
